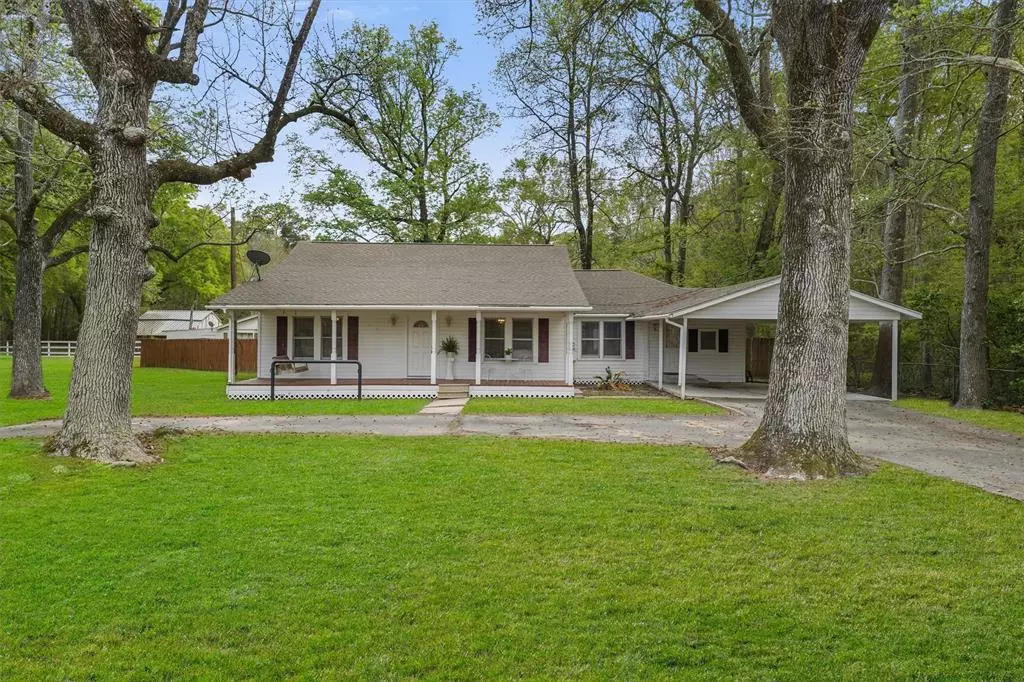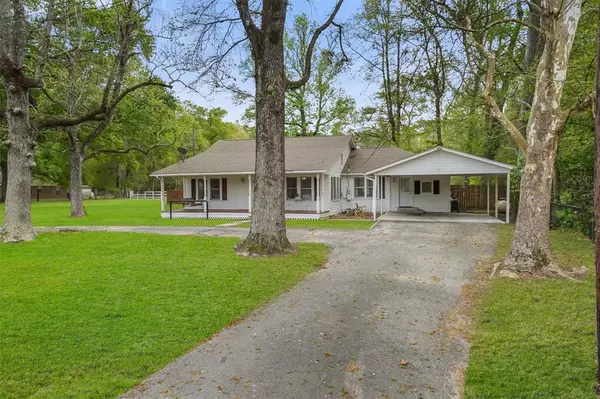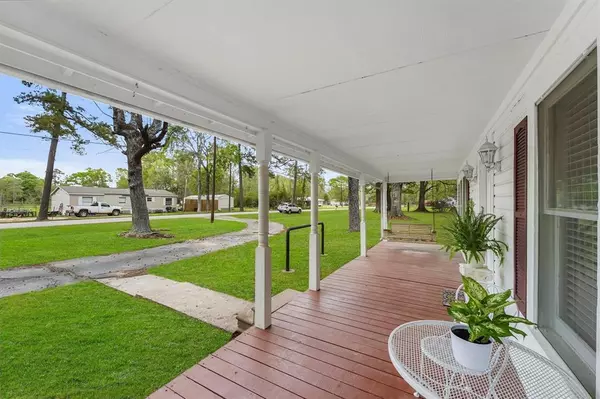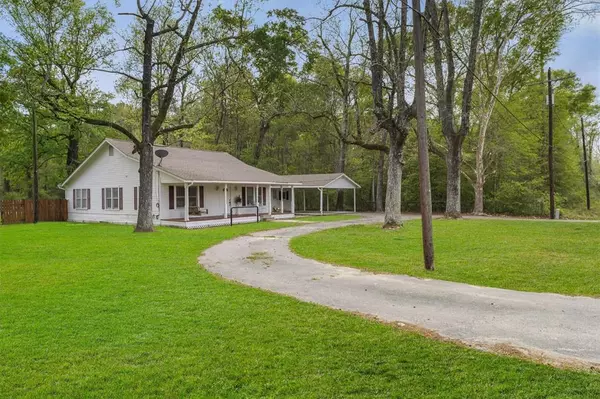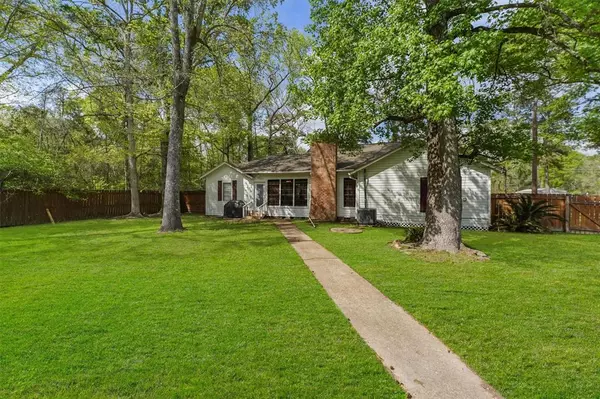284 County Road 318 Cleveland, TX 77327
3 Beds
2 Baths
2,480 SqFt
UPDATED:
12/31/2024 10:02 AM
Key Details
Property Type Single Family Home
Listing Status Active
Purchase Type For Sale
Square Footage 2,480 sqft
Price per Sqft $131
Subdivision C Harper
MLS Listing ID 13438607
Style Craftsman,Ranch
Bedrooms 3
Full Baths 2
Year Built 1970
Annual Tax Amount $4,184
Tax Year 2023
Lot Size 2.740 Acres
Acres 2.74
Property Description
Location
State TX
County Liberty
Area Cleveland Area
Rooms
Bedroom Description All Bedrooms Down,Sitting Area,Split Plan
Other Rooms 1 Living Area, Breakfast Room, Formal Dining, Kitchen/Dining Combo, Living Area - 1st Floor, Quarters/Guest House, Utility Room in House
Master Bathroom Primary Bath: Tub/Shower Combo, Secondary Bath(s): Soaking Tub, Vanity Area
Kitchen Kitchen open to Family Room, Pantry
Interior
Interior Features Window Coverings
Heating Central Electric, Central Gas
Cooling Central Electric, Central Gas
Flooring Carpet, Laminate
Fireplaces Number 1
Fireplaces Type Wood Burning Fireplace
Exterior
Exterior Feature Back Green Space, Back Yard, Back Yard Fenced, Barn/Stable, Detached Gar Apt /Quarters, Porch, Side Yard
Carport Spaces 2
Garage Description Additional Parking, Circle Driveway, Single-Wide Driveway
Pool Gunite
Waterfront Description Pond
Roof Type Composition
Street Surface Asphalt
Private Pool Yes
Building
Lot Description Cleared, Other, Water View
Dwelling Type Free Standing
Story 1
Foundation Block & Beam, Slab
Lot Size Range 2 Up to 5 Acres
Sewer Septic Tank
Water Public Water
Structure Type Brick,Other,Wood
New Construction No
Schools
Elementary Schools Eastside Elementary School
Middle Schools Cleveland Middle School
High Schools Cleveland High School
School District 100 - Cleveland
Others
Senior Community No
Restrictions No Restrictions,Unknown
Tax ID 000209-000120-004
Energy Description Ceiling Fans,Digital Program Thermostat,Insulation - Other
Acceptable Financing Cash Sale, Conventional, FHA, USDA Loan
Tax Rate 1.4964
Disclosures Exclusions, Sellers Disclosure
Listing Terms Cash Sale, Conventional, FHA, USDA Loan
Financing Cash Sale,Conventional,FHA,USDA Loan
Special Listing Condition Exclusions, Sellers Disclosure


