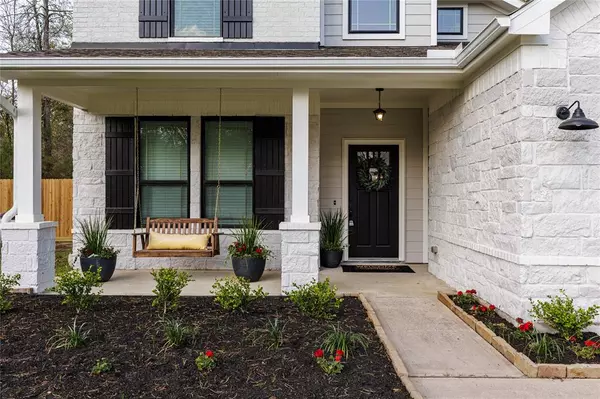28603 Riverside Crest LN Huffman, TX 77336
4 Beds
3.1 Baths
3,820 SqFt
UPDATED:
10/07/2024 09:00 AM
Key Details
Property Type Single Family Home
Listing Status Active
Purchase Type For Sale
Square Footage 3,820 sqft
Price per Sqft $181
Subdivision Commons Waterway Sec 8
MLS Listing ID 48770795
Style Traditional
Bedrooms 4
Full Baths 3
Half Baths 1
HOA Fees $1,000/ann
HOA Y/N 1
Year Built 2019
Tax Year 2023
Lot Size 0.900 Acres
Acres 0.9004
Property Description
Location
State TX
County Harris
Area Huffman Area
Rooms
Bedroom Description En-Suite Bath,Primary Bed - 1st Floor,Sitting Area,Walk-In Closet
Other Rooms 1 Living Area, Breakfast Room, Family Room, Gameroom Up, Home Office/Study, Kitchen/Dining Combo, Living Area - 1st Floor, Utility Room in House
Master Bathroom Half Bath, Primary Bath: Double Sinks, Primary Bath: Separate Shower, Primary Bath: Soaking Tub, Secondary Bath(s): Tub/Shower Combo
Kitchen Island w/o Cooktop, Kitchen open to Family Room, Pantry
Interior
Interior Features Fire/Smoke Alarm, Formal Entry/Foyer, High Ceiling
Heating Central Gas, Propane
Cooling Central Electric
Flooring Carpet, Vinyl Plank
Fireplaces Number 1
Fireplaces Type Electric Fireplace
Exterior
Exterior Feature Back Green Space, Back Yard, Back Yard Fenced, Covered Patio/Deck, Partially Fenced, Patio/Deck, Porch, Private Driveway, Screened Porch, Side Yard
Parking Features Attached Garage, Oversized Garage
Garage Spaces 3.0
Garage Description Additional Parking, Auto Garage Door Opener, Double-Wide Driveway, Extra Driveway
Roof Type Composition
Street Surface Concrete
Private Pool No
Building
Lot Description Cleared, Corner, Subdivision Lot, Wooded
Dwelling Type Free Standing
Story 2
Foundation Slab
Lot Size Range 1/2 Up to 1 Acre
Sewer Public Sewer
Water Public Water
Structure Type Brick,Stone,Wood
New Construction No
Schools
Elementary Schools Huffman Elementary School (Huffman)
Middle Schools Huffman Middle School
High Schools Hargrave High School
School District 28 - Huffman
Others
Senior Community No
Restrictions Deed Restrictions
Tax ID 135-146-001-0001
Ownership Full Ownership
Energy Description Attic Fan,Attic Vents,High-Efficiency HVAC,Insulated/Low-E windows
Acceptable Financing Cash Sale, Conventional, FHA, VA
Tax Rate 2.7705
Disclosures Mud, Sellers Disclosure
Green/Energy Cert Home Energy Rating/HERS
Listing Terms Cash Sale, Conventional, FHA, VA
Financing Cash Sale,Conventional,FHA,VA
Special Listing Condition Mud, Sellers Disclosure






