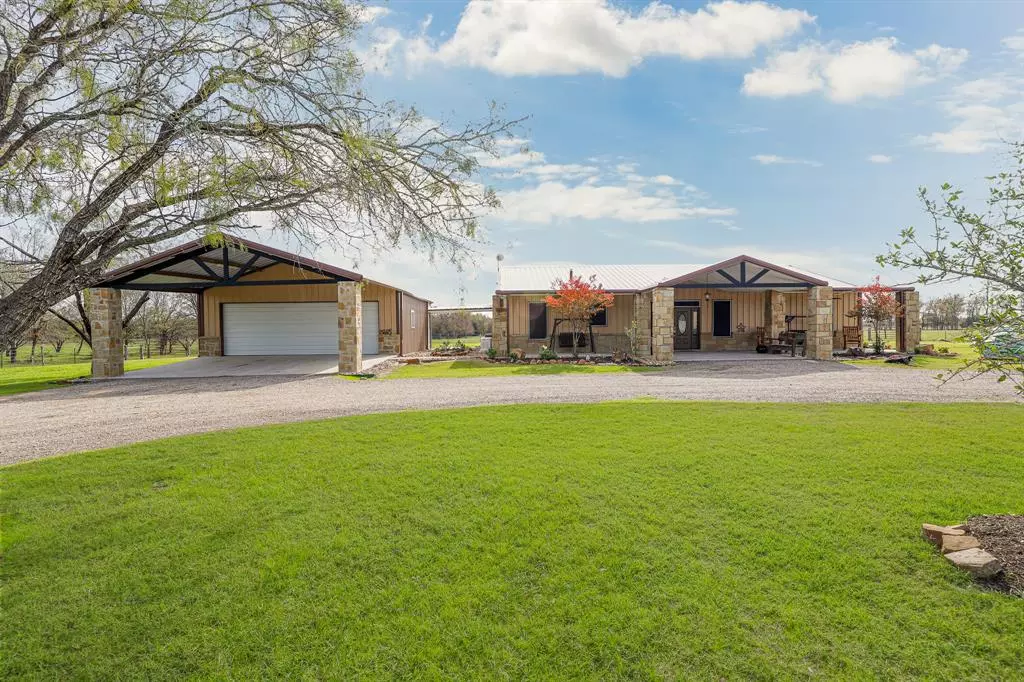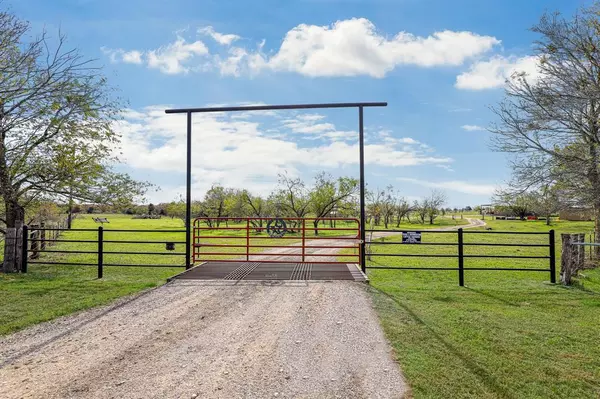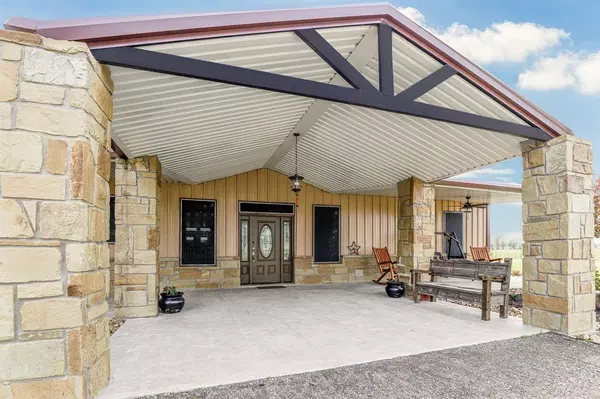291 Lcr 644 Thornton, TX 76687
3 Beds
2 Baths
2,400 SqFt
UPDATED:
12/04/2024 12:18 PM
Key Details
Property Type Single Family Home
Sub Type Free Standing
Listing Status Active
Purchase Type For Sale
Square Footage 2,400 sqft
Price per Sqft $729
MLS Listing ID 60834852
Style Barndominium,Ranch
Bedrooms 3
Full Baths 2
Year Built 2020
Annual Tax Amount $6,471
Tax Year 2022
Lot Size 94.510 Acres
Acres 94.51
Property Description
Location
State TX
County Limestone
Rooms
Bedroom Description All Bedrooms Down,Walk-In Closet
Other Rooms Kitchen/Dining Combo, Living/Dining Combo, Quarters/Guest House, Utility Room in House
Master Bathroom Full Secondary Bathroom Down, Primary Bath: Double Sinks, Primary Bath: Separate Shower, Primary Bath: Soaking Tub
Den/Bedroom Plus 3
Kitchen Island w/o Cooktop, Kitchen open to Family Room, Under Cabinet Lighting
Interior
Interior Features High Ceiling, Spa/Hot Tub
Heating Central Electric, Central Gas
Cooling Central Electric, Central Gas
Flooring Tile
Fireplaces Number 1
Fireplaces Type Gas Connections, Gaslog Fireplace
Exterior
Parking Features Detached Garage, Oversized Garage
Garage Spaces 2.0
Garage Description Additional Parking, Auto Garage Door Opener, Boat Parking, Circle Driveway, Double-Wide Driveway, Driveway Gate, Porte-Cochere, RV Parking, Workshop
Improvements Barn,Cross Fenced,Deer Stand,Fenced,Guest House,Lakes,Pastures,Spa/Hot Tub,Storage Shed
Accessibility Automatic Gate
Private Pool No
Building
Lot Description Cleared
Story 1
Foundation Slab
Lot Size Range 50 or more Acres
Sewer Septic Tank
Water Well
New Construction No
Schools
Elementary Schools Groesbeck Elementary School
Middle Schools Groesbeck Middle School
High Schools Groesbeck High School
School District 222 - Groesbeck
Others
Senior Community No
Restrictions No Restrictions
Tax ID R6717
Energy Description Ceiling Fans,Digital Program Thermostat,Generator,High-Efficiency HVAC,Insulated/Low-E windows
Acceptable Financing Cash Sale, Conventional, Texas Veterans Land Board, USDA Loan
Tax Rate 2.2021
Disclosures Sellers Disclosure
Listing Terms Cash Sale, Conventional, Texas Veterans Land Board, USDA Loan
Financing Cash Sale,Conventional,Texas Veterans Land Board,USDA Loan
Special Listing Condition Sellers Disclosure






