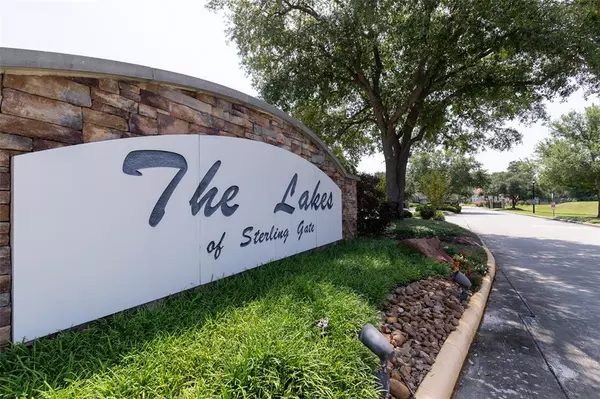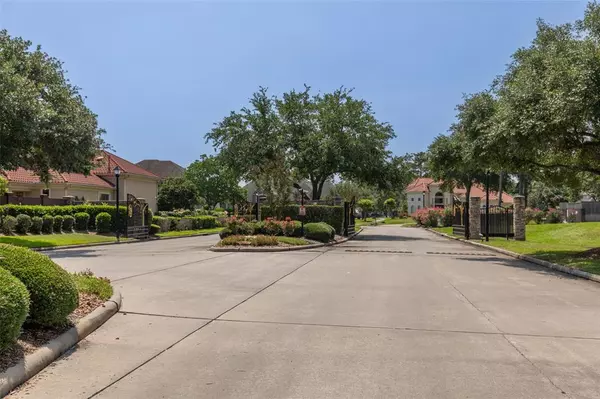$520,000
For more information regarding the value of a property, please contact us for a free consultation.
59 Lake Sterling Gate DR Spring, TX 77379
3 Beds
2.2 Baths
3,029 SqFt
Key Details
Property Type Single Family Home
Listing Status Sold
Purchase Type For Sale
Square Footage 3,029 sqft
Price per Sqft $148
Subdivision Lakes Of Sterling Gate
MLS Listing ID 46266582
Sold Date 12/30/24
Style Traditional
Bedrooms 3
Full Baths 2
Half Baths 2
HOA Fees $277/ann
HOA Y/N 1
Year Built 2005
Annual Tax Amount $9,797
Tax Year 2023
Lot Size 7,913 Sqft
Acres 0.1817
Property Description
(MOTIVATED SELLER & RECENT PRICE ADJUSTMENT) Welcome to Lakes at Sterling Gate, A Stunning Luxury Home in Prestigious Community! Welcome to this exquisite luxury residence nestled within one of the most sought-after communities, perfect for discerning buyers. This impeccably maintained property requires no major repairs, offering a great price and an amazing opportunity to build equity. Schedule a tour today, this opportunity won't last long. Key Features: *Upgraded HVAC System (2024) *Prime Location *Spacious layout *High-end finishes *Gourmet Kitchen *Luxurious Primary Suite *Outdoor Oasis *Strong Rental Potential This property is a rare find for those seeking a high-quality, low-maintenance asset in a premium location. With all the hard work already done, this home is ready to generate immediate returns. Bring all offers and seize this unparalleled investment opportunity today!
Location
State TX
County Harris
Area Champions Area
Rooms
Bedroom Description Primary Bed - 1st Floor
Other Rooms Formal Dining, Gameroom Up, Home Office/Study, Living Area - 1st Floor, Media
Master Bathroom Primary Bath: Separate Shower, Secondary Bath(s): Tub/Shower Combo
Kitchen Island w/ Cooktop, Kitchen open to Family Room, Pantry
Interior
Interior Features Dry Bar, High Ceiling, Refrigerator Included, Wet Bar
Heating Central Gas
Cooling Central Electric
Fireplaces Number 1
Fireplaces Type Gas Connections
Exterior
Exterior Feature Back Yard Fenced, Covered Patio/Deck, Fully Fenced, Patio/Deck
Parking Features Attached Garage
Garage Spaces 3.0
Roof Type Other
Street Surface Concrete,Curbs
Private Pool No
Building
Lot Description Subdivision Lot
Story 2
Foundation Block & Beam
Lot Size Range 0 Up To 1/4 Acre
Water Water District
Structure Type Stucco
New Construction No
Schools
Elementary Schools Brill Elementary School
Middle Schools Kleb Intermediate School
High Schools Klein High School
School District 32 - Klein
Others
HOA Fee Include Grounds,Limited Access Gates
Senior Community No
Restrictions Deed Restrictions
Tax ID 124-436-001-0008
Ownership Full Ownership
Energy Description Ceiling Fans
Acceptable Financing Cash Sale, Conventional, Investor, Seller May Contribute to Buyer's Closing Costs, VA
Tax Rate 1.9796
Disclosures Estate, Mud, Sellers Disclosure
Listing Terms Cash Sale, Conventional, Investor, Seller May Contribute to Buyer's Closing Costs, VA
Financing Cash Sale,Conventional,Investor,Seller May Contribute to Buyer's Closing Costs,VA
Special Listing Condition Estate, Mud, Sellers Disclosure
Read Less
Want to know what your home might be worth? Contact us for a FREE valuation!

Our team is ready to help you sell your home for the highest possible price ASAP

Bought with ArchPoint Realty





