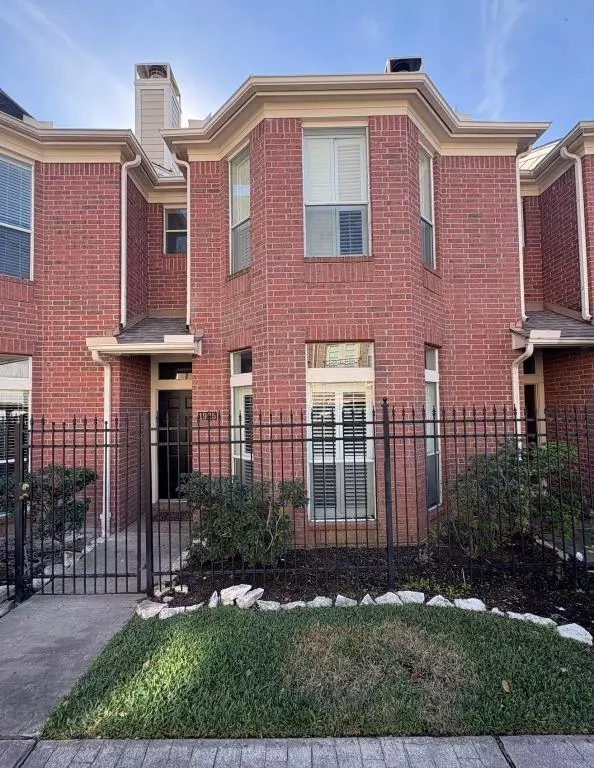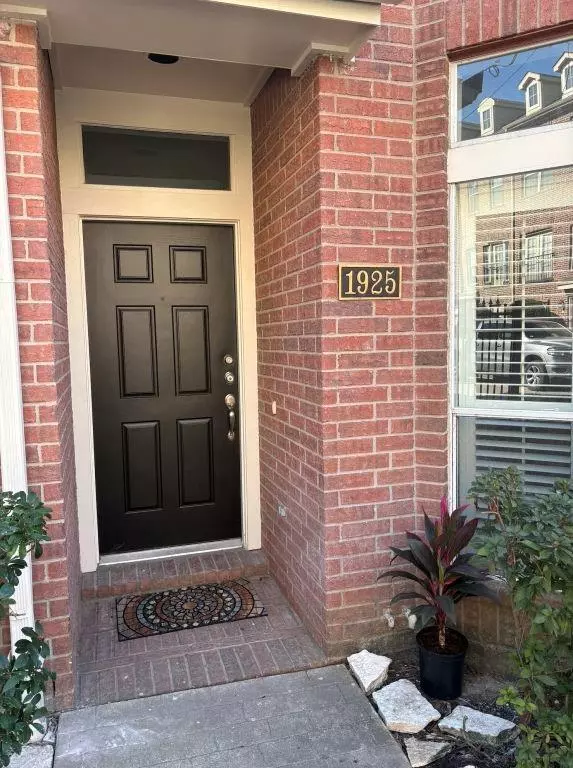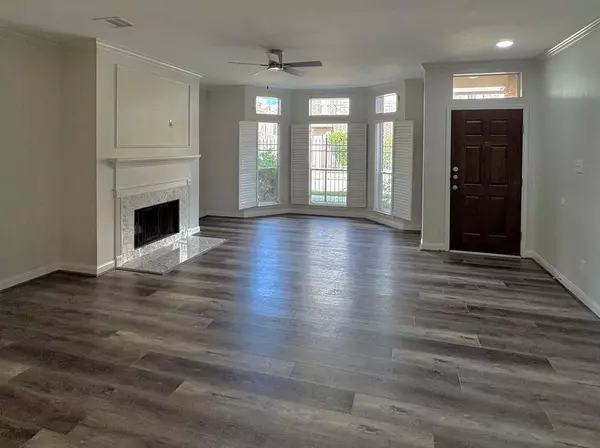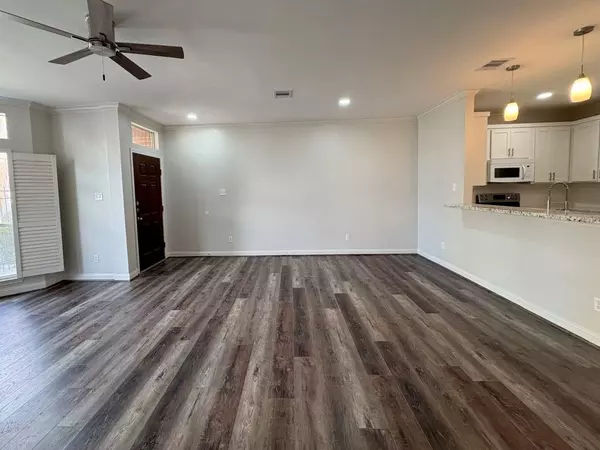$400,000
For more information regarding the value of a property, please contact us for a free consultation.
1925 Genesee ST Houston, TX 77006
2 Beds
2.1 Baths
1,700 SqFt
Key Details
Property Type Townhouse
Sub Type Townhouse
Listing Status Sold
Purchase Type For Sale
Square Footage 1,700 sqft
Price per Sqft $229
Subdivision Sutton-Gillette T/H Sec 03
MLS Listing ID 81780658
Sold Date 12/29/24
Style Contemporary/Modern
Bedrooms 2
Full Baths 2
Half Baths 1
HOA Fees $88/ann
Year Built 2000
Annual Tax Amount $7,153
Tax Year 2023
Lot Size 1,758 Sqft
Property Description
FULLY REMODELED & move-in ready: 2-story Midtown townhome on a small street near W. Webster playground & dog park. 2024 upgrades: NEW ROOF, NEW WATER HEATER, NEW FLOORING including carpets, 3 BRAND NEW BATHROOMS, fresh paint including cabinets and trim, NEW KITCHEN COUNTERS, sink & cabinet fronts, new dryer. 2023: NEW AC, washer & dishwasher, 2022: NEW FURNACE. Downstairs OPEN FLOOR PLAN: kitchen w/pantry, breakfast bar, dining area, living room w/bay window, a FIREPLACE, 1/2 bath & connected 2 CAR GARAGE with direct kitchen access for unloading groceries. Upstairs: hallway has OFFICE NOOK, a utility closet w/washer & dryer included! Walk-in closet storage closet above stairs. 2 OVERSIZED BED ROOMS each w private full bathrooms & walk-in closets. Near Downtown / Montrose w/ easy access to nearby restaurants, museums & major commuter routes. Walkable neighborhood. NEVER FLOODED per seller & not in flood zone. (Front door on Cook St.)
Location
State TX
County Harris
Area Midtown - Houston
Rooms
Bedroom Description All Bedrooms Up,Walk-In Closet
Other Rooms 1 Living Area, Living Area - 1st Floor, Utility Room in House
Interior
Interior Features Crown Molding, Fire/Smoke Alarm
Heating Central Gas
Cooling Central Electric
Flooring Carpet, Tile, Vinyl
Fireplaces Number 1
Fireplaces Type Wood Burning Fireplace
Dryer Utilities 1
Exterior
Parking Features Attached Garage
Garage Spaces 2.0
Roof Type Composition
Street Surface Concrete,Curbs
Private Pool No
Building
Story 2
Unit Location Other
Entry Level Levels 1 and 2
Foundation Slab
Sewer No Sewer
Water No Water
Structure Type Brick
New Construction No
Schools
Elementary Schools Gregory-Lincoln Elementary School
Middle Schools Gregory-Lincoln Middle School
High Schools Heights High School
School District 27 - Houston
Others
HOA Fee Include Water and Sewer
Senior Community No
Tax ID 120-848-001-0006
Acceptable Financing Cash Sale, Conventional, FHA, VA
Tax Rate 2.0148
Disclosures Sellers Disclosure
Listing Terms Cash Sale, Conventional, FHA, VA
Financing Cash Sale,Conventional,FHA,VA
Special Listing Condition Sellers Disclosure
Read Less
Want to know what your home might be worth? Contact us for a FREE valuation!

Our team is ready to help you sell your home for the highest possible price ASAP

Bought with Martha Turner Sotheby's International Realty





