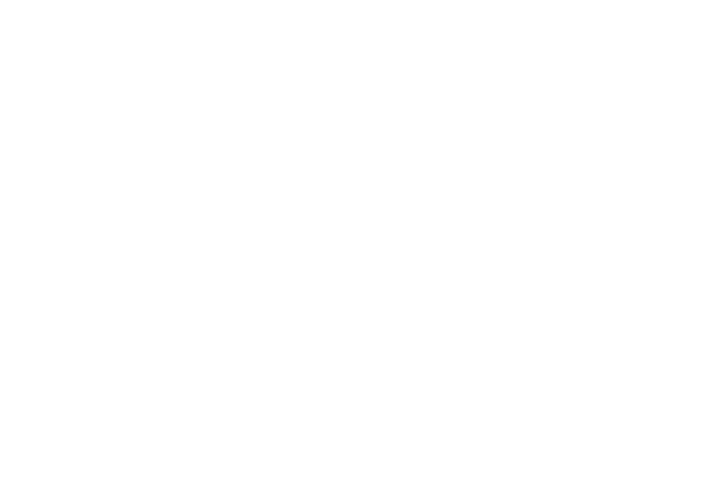

600 Oak Point Drive Active Save Request In-Person Tour Request Virtual Tour
May,TX 76857
Key Details
Property Type Single Family Home
Sub Type Single Family Residence
Listing Status Active
Purchase Type For Sale
Square Footage 2,330 sqft
Price per Sqft $772
Subdivision Oak Point Ph Three
MLS Listing ID 20861799
Style Mediterranean
Bedrooms 3
Full Baths 2
Half Baths 1
HOA Fees $54/ann
HOA Y/N Mandatory
Year Built 2008
Annual Tax Amount $11,059
Lot Size 1.240 Acres
Acres 1.24
Property Sub-Type Single Family Residence
Property Description
Welcome to 600 Oak Point Dr—a stunning blend of Texas charm, thoughtful design, and luxurious outdoor living in the sought-after Oak Point community on Lake Brownwood. This beautifully maintained 3-bedroom, 2.5-bath home offers 2,330 sq ft of open, inviting space with high-end amenities both inside and out.
Interior Features:
Open-concept layout with original hardwood floors throughout
Dining room with soaring ceiling and custom light features
Cozy living area with fireplace, flowing seamlessly into the modern kitchen
Kitchen with granite countertops, custom cabinetry, and all appliances (refrigerator, microwave, range, dishwasher) convey
Primary suite with walk-in closet and luxurious en-suite bath featuring dual vanities, soaking tub, steam shower, and spa-like finishes
Water treatment system included for added convenience and comfort
Outdoor Living:
Pergola-covered patio with full outdoor kitchen: Green Egg grill, built-in grill, sink, mini fridge
2-level pool with automatic covers and 5 cascading waterfalls
Firepit area and fully fenced, beautifully landscaped backyard with new mulch and a sprinkler system
Peaceful lakeside walkway featuring two meditation spots—one with fire pit and seating, ideal for sunset views
Private boat dock with Tri-toon hydrolift and dual jet ski lifts
Bonus Features:
Additional lot with large metal barn featuring new stone exterior (added April 2025), RV hookup, electricity, and water line for future plumbing
Wrought iron fencing surrounds the home for privacy and security
Located within the prestigious Oak Point neighborhood—a quiet and friendly lakeside community just a short drive from Brownwood
Whether you're entertaining poolside, enjoying serene lake views by the fire, or spending the weekend on the water, 600 Oak Point Dr offers an unmatched lifestyle in one of Lake Brownwood's finest neighborhoods.
This is more than a home, it's your lakeside retreat.
Location
State TX
County Brown
Community Boat Ramp,Fishing,Gated
Direction Follow US-183 North to Owens. Turn left on County Road 405 for approx 4.6 miles. Follow until you see Oak Point gated entrance on your left. Call Listing Agent for Gate Code. After entry, follow for 2.5 miles and turn left by the dumpsters onto Oak Point Drive; Follow this road for 0.4 miles.
Rooms
Dining Room 2
Interior
Interior Features Built-in Features,Chandelier,Decorative Lighting,Double Vanity,Eat-in Kitchen,Flat Screen Wiring,Granite Counters,High Speed Internet Available,Kitchen Island,Natural Woodwork,Open Floorplan,Smart Home System,Sound System Wiring,Vaulted Ceiling(s),Walk-In Closet(s)
Heating Central,Electric,Fireplace(s)
Cooling Ceiling Fan(s),Central Air
Flooring Carpet,Ceramic Tile,Wood
Fireplaces Number 1
Fireplaces Type Living Room,Stone,Wood Burning
Appliance Built-in Refrigerator,Dishwasher,Disposal,Electric Oven,Electric Range,Electric Water Heater,Ice Maker,Microwave,Refrigerator,Water Filter,Water Purifier,Water Softener
Heat Source Central,Electric,Fireplace(s)
Laundry Utility Room,Full Size W/D Area
Exterior
Exterior Feature Boat Slip,Covered Patio/Porch,Dock,Dog Run,Fire Pit,Lighting,Outdoor Kitchen,Private Yard,RV Hookup,RV/Boat Parking
Garage Spaces 4.0
Carport Spaces 1
Fence Full,Wrought Iron
Pool Above Ground,In Ground,Outdoor Pool,Pool Cover,Pool Sweep,Private,Pump,Water Feature,Waterfall
Community Features Boat Ramp,Fishing,Gated
Utilities Available Aerobic Septic,Asphalt,Co-op Electric,Community Mailbox,Electricity Connected,Outside City Limits,Propane,Rural Water District,Septic
Waterfront Description Dock – Covered,Lake Front,Lake Front – Main Body,Personal Watercraft Lift
Roof Type Composition
Total Parking Spaces 5
Garage Yes
Private Pool 1
Building
Lot Description Cleared,Few Trees,Interior Lot,Landscaped,Lrg. Backyard Grass,Many Trees,Mesquite,Sloped,Sprinkler System,Water/Lake View,Waterfront
Story One
Foundation Slab
Level or Stories One
Structure Type Rock/Stone,Stucco
Schools
Elementary Schools May
Middle Schools May
High Schools May
School District May Isd
Others
Restrictions Deed
Ownership Rutledge, Jeromy Cade & Clarissa D'Laine
Acceptable Financing Cash,Conventional
Listing Terms Cash,Conventional
Special Listing Condition Aerial Photo,Survey Available
Virtual Tour https://www.propertypanorama.com/instaview/ntreis/20861799