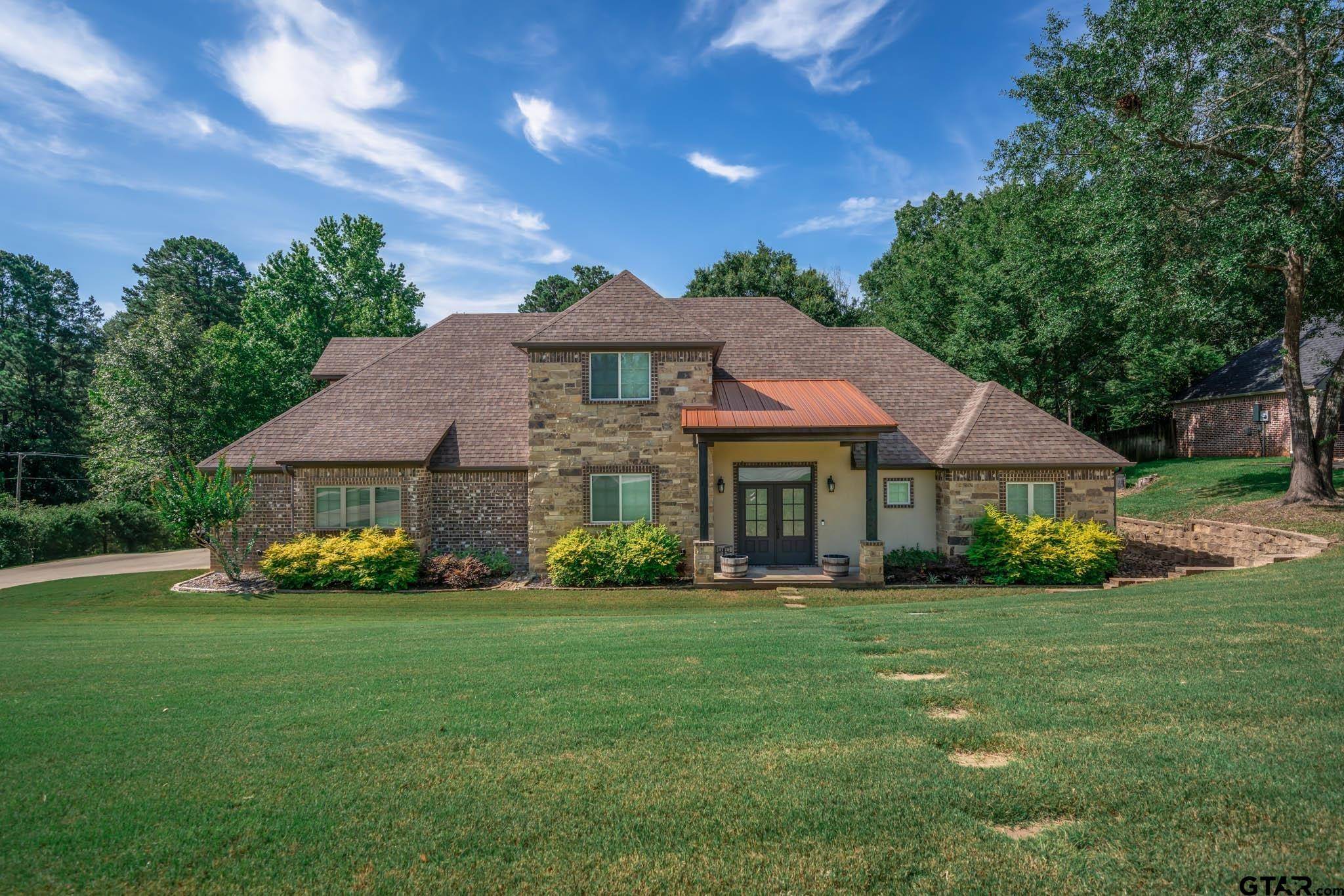216 Travis Peak Trail White Oak, TX 75693
4 Beds
3 Baths
2,487 SqFt
UPDATED:
Key Details
Property Type Single Family Home
Sub Type Single Family Detached
Listing Status Active
Purchase Type For Sale
Square Footage 2,487 sqft
Price per Sqft $215
Subdivision Tx
MLS Listing ID 25010075
Style Traditional
Bedrooms 4
Full Baths 2
Half Baths 1
HOA Fees $100/ann
Year Built 2013
Annual Tax Amount $7,597
Tax Year 2024
Property Sub-Type Single Family Detached
Property Description
Location
State TX
County Gregg
Area Gregg
Rooms
Dining Room Kitchen/Eating Combo, Breakfast Bar
Interior
Interior Features Ceiling Fan, Security System, Satellite Dish, Smoke Alarm
Heating Central/Gas
Cooling Central Electric
Fireplaces Type One Wood Burning, Other/See Remarks
Equipment Range/Oven-Electric, Dishwasher, Disposal, Microwave, Double Oven
Exterior
Exterior Feature Outside BBQ Grill, Sprinkler System, Other/See Remarks
Parking Features Side Entry
Garage Spaces 3.0
Fence Wood Fence
Pool Heated, Gunite, Outdoor Hot Tub/Spa
View No
Roof Type Composition
Building
Foundation Slab
Sewer Public Sewer
Water Public
Level or Stories 2 Stories
Schools
Elementary Schools White Oak
Middle Schools White Oak
High Schools White Oak
Others
Acceptable Financing Conventional, FHA, VA, Cash
Listing Terms Conventional, FHA, VA, Cash






